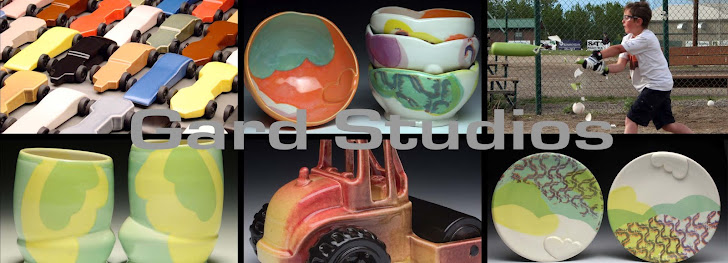This semester at LSU, I am taking Romanesque Art History. One subject that we have focused a great amount on is- church architecture. As Christianity spread throughout the Roman Empire there was instantly a need to build Churches faster and bigger. In class, we learned about the modular system- which advanced the efficiency of constructing the buildings. The modular building system is based on proportions rather than exact measurements and therefore it allows multiple parts of the building and floor plan to be laid out at once for a faster and more exact construction.
I found the modular system to be extremely interesting and wondered how something so simple can make such a big difference? Is the modular building system that started at the Monastery
Church of Saint Michael in Hildesheim actually more efficient?
My final project for Romanesque is an exploration of the modular building system. The focus of my project is to explore the process of building in a modular system and not as much in producing a final permanent art object. By building these constructions, I am not actually making the entire building to look identical I am just laying out the groundwork and floor plan while mapping the location of the walls and columns, and piers.
To discover how and why the modular system is an advance compared to exact measurements, I first had to construct a building that was not designed and based off of the modular system. The first Church that I built was San Pedro de la Nave.
As you can see from the video, building without the modular system required me to make every measurement before making any architectural placements. I was constantly referring back to and taking measurements from the plan before making a mark in the groundwork.
Now to build using the modular system. This time we look at Abbey Church of Saint Michael in Hildesheim.
As you can see building with the modular system and using proportions is a big advance. Before laying out the ground work I took measurements from the plan and transferred them to another piece of paper which I cut a perfect square out of.
The square can be laid down and each corner of the square marks a spot where a heavier pier will go. 4 piers make a a perfect square and this unit of proportion is applied throughout the entire floor plan.
In Between the piers the space is broken up with columns. Some columns on the sides are directly half way between 2 piers. To do this fast I was able to take my paper guide and fold it in half to mark the spot of the column.
In the nave there are 2 columns between every 2 piers. This breaks up the space more allowing it to be more open and appears to more complex. However I just took my paper guide and folded into thirds which allowed me to mark the spot of 2 columns at one time. I now understand how and why the modular system works! Incredible!
I'll leave you with more pictures, including a comparison inside the building, looking through the nave and into the altar.









